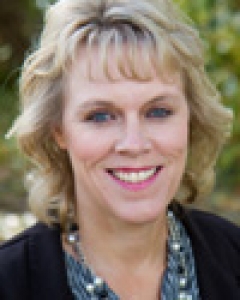For Sale: Montgomery MLS# 6788671




































































































































































Active
$339,000
Single Family: More Than 2 Stories
3 br • 3 ba • Built 1913
2,629 sqft • 0.34 acres
Tri-City United schools
MLS# 6788671

Ask Tammy:
Ask the Agent℠
Thank You!
An agent will be in contact with you soon to answer your question.
Property Description
NEWLY SIDED home, custom built by lumber baron, Harry Westerman. Quality and craftsmanship shine throughout. Modern conveniences and upgrades were included such as GFA/CA, sheet rock, and flooring of quartered sawn White Oak and Maple woods. Unique details include a cedar closet, curved staircase, wrap 3-season porch w/tile floor and several built-ins. It's believed that the marble fireplace surround is the same Algerian Marble used in the Congdon mansion in Duluth and the Watkins home in Winona. The full basement was finished at one time prior to a water heater debacle that resulted in removal of the majority of the walls and all of the flooring by a professional remediation company. Studded/framed and dry. This could easily be refinished to add several hundred sq ft of living space! The walk-up attic offers ample storage as well as opportunity to finish for a great art studio or office. Situated on a double, corner lot. A MUST SEE!!
Listing
Listing Status:
Active
Contingency:
None
List Price:
$339,000
Price per sq ft:
$129
Property Type:
Single Family
City:
Montgomery
Garage Spaces:
3
County:
Le Sueur
Year Built:
1913
State:
MN
Property Style:
More Than 2 Stories
Zip Code:
56069
Subdivision Name:
City Of Montgomery
Interior
Bedrooms:
3
Bathrooms:
3
Finished Area:
2,629 ft2
Total Fireplaces:
1
Living Area:
2,629 ft2
Common Wall:
No
Appliances Included:
- Dishwasher
- Dryer
- Gas Water Heater
- Humidifier
- Microwave
- Range
- Refrigerator
- Washer
- Water Softener Owned
Fireplace Details:
- Living Room
- Wood Burning
Basement Details:
- Daylight/Lookout Windows
- Drainage System
- Full
- Storage Space
- Sump Pump
- Unfinished
Exterior
Stories:
More Than 2 Stories
Garage Spaces:
3
Air Conditioning:
Central Air
Foundation Size:
1,200 ft2
Handicap Accessible:
None
Out Buildings:
Additional Garage
Road Responsibility:
Public Maintained Road
Heating System:
- Fireplace(s)
- Forced Air
Parking Features:
- Detached
- Multiple Garages
Road Frontage:
- City Street
- Curbs
- Paved Streets
- Sidewalks
- Storm Sewer
Exterior Material:
Engineered Wood
Roof Details:
- Age 8 Years or Less
- Age Over 8 Years
- Asphalt
- Flat
- Pitched
- Rubber
Rooms
1/4 Baths:
None
Full Baths:
1
Half Baths:
2
3/4 Baths:
None
Bathroom Details:
- 1/2 Basement
- Main Floor 1/2 Bath
- Separate Tub & Shower
- Upper Level Full Bath
- Walk-In Shower Stall
Dining/Kitchen:
- Eat In Kitchen
- Separate/Formal Dining Room
| Upper Level | Size | Sq Ft |
|---|---|---|
| Bedroom 1 | 18 x 12 | 216 |
| Bedroom 2 | 15 x 10 | 150 |
| Bedroom 3 | 10 x 13 | 130 |
| Deck | 1 x 1 | 1 |
| Bathroom | 1 x 1 | 1 |
| Third Level | Size | Sq Ft |
|---|---|---|
| Other Room | 1 x 1 | 1 |
| Main Level | Size | Sq Ft |
|---|---|---|
| Living Room | 29 x 15 | 435 |
| Dining Room | 15 x 12 | 180 |
| Kitchen | 15 x 10 | 150 |
| Foyer | 12 x 8 | 96 |
| Three Season Porch | 8 x 12 | 96 |
| Three Season Porch | 9 x 20 | 180 |
| Bathroom | 1 x 1 | 1 |
| Basement Level | Size | Sq Ft |
|---|---|---|
| Bathroom | 1 x 1 | 1 |
| Laundry | 10 x 10 | 100 |
| Unfinished | 17 x 10 | 170 |
| Unfinished | 1 x 1 | 1 |
| Storage | 1 x 1 | 1 |
| Workshop | 1 x 1 | 1 |
| Utility Room | 1 x 1 | 1 |
Lot & Land
Acres:
0.34
Geolocation:
44.435891, -93.58361
Lot Dimensions:
100 x 150
Zoning:
Residential-Single Family
Lot Description:
- Corner Lot
- Many Trees
- Tillable
Schools
School District:
2905
District Phone:
507-364-8100
Financial & Taxes
Tax Year:
2025
Annual Taxes:
$4,996
Lender-owned:
No
Assessment Pending:
Yes
Taxes w/ Assessments:
$5,014
Association Fee Required:
No
Association Fee:
None
Miscellaneous
Fuel System:
Natural Gas
Sewer System:
City Sewer/Connected
Water System:
City Water/Connected
Power Company Name:
Minnesota Valley Electric Co-op
Mortgage Calculator
Use this calculator to estimate your monthly mortgage payment, including taxes and insurance. Simply enter
the price of the home, your down payment and loan term. Property taxes are based on the last
known value for this property or 0.012 of property
price when data is unavailable. Your interest rate and insurance rates will vary based on
credit score, loan type, etc.
This amortization schedule shows how much of your monthly payment will go towards the principle and how
much will go towards the interest.
| Month | Principal | Interest | P&I | Balance |
|---|---|---|---|---|
| Year | Principal | Interest | P&I | Balance |
Local Home Mortgage Professionals
Listing provided by RMLS,
courtesy of RE/MAX Dynamic Agents.
Disclaimer: The information contained in this listing has not been verified by TheMLSonline.com and should be verified by the buyer.
Disclaimer: The information contained in this listing has not been verified by TheMLSonline.com and should be verified by the buyer.


